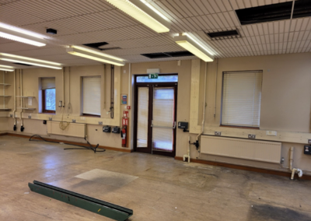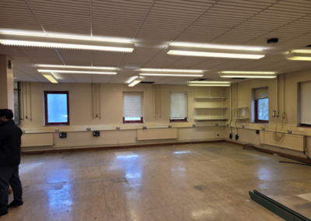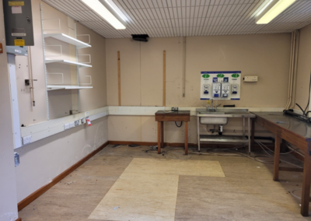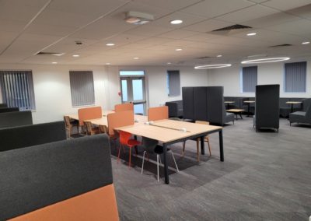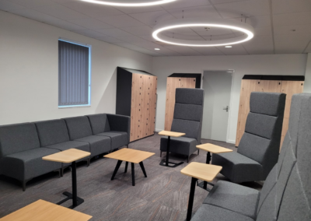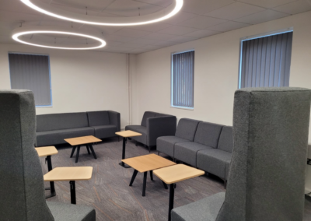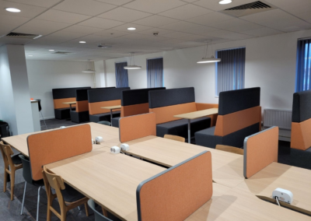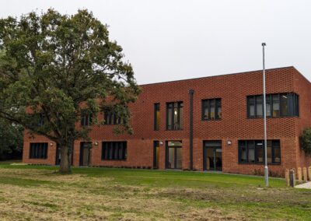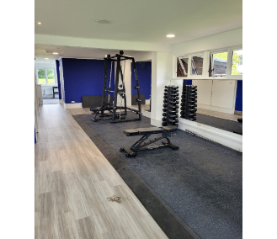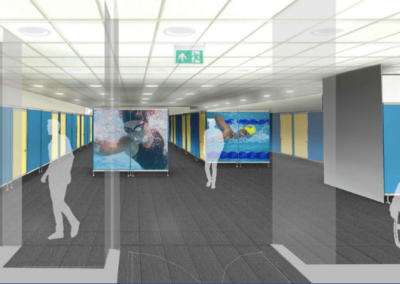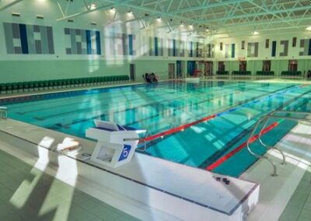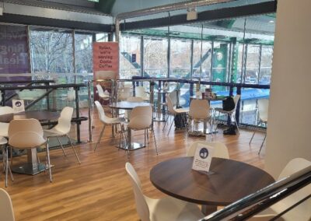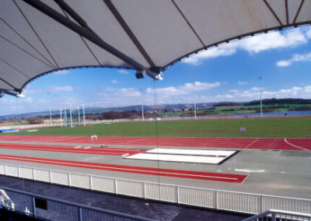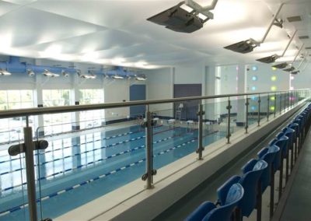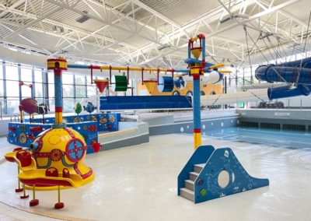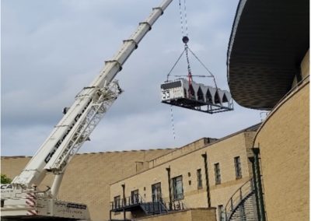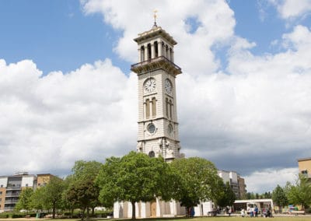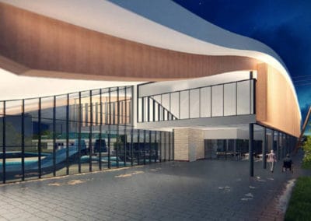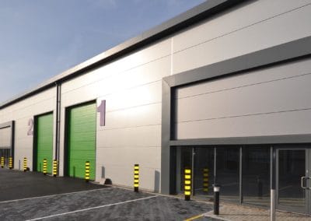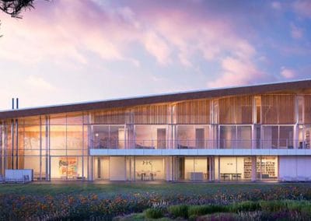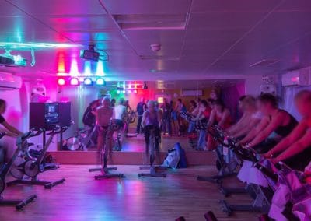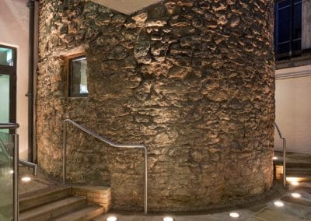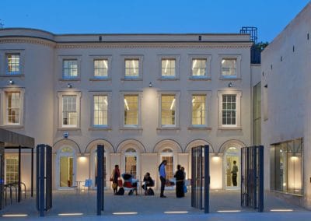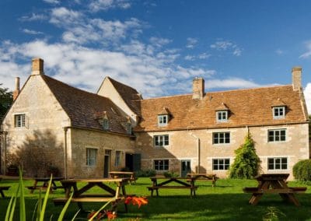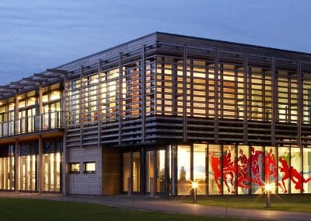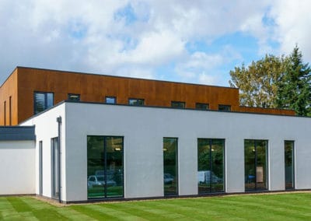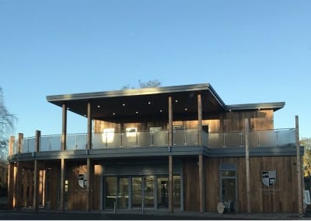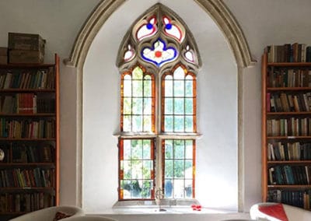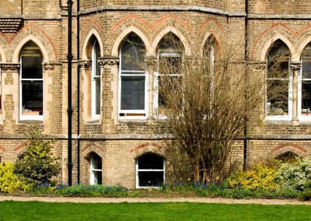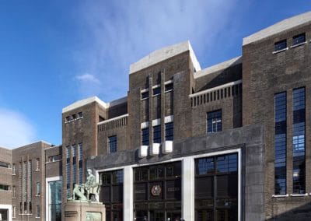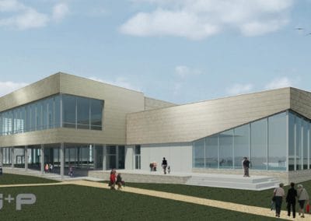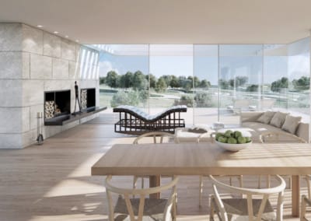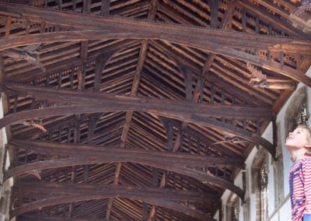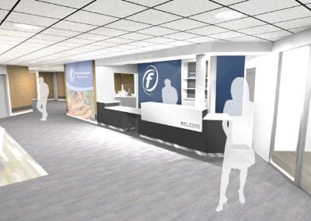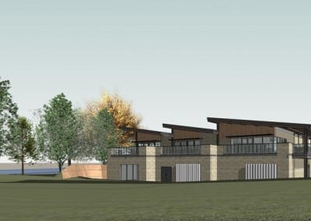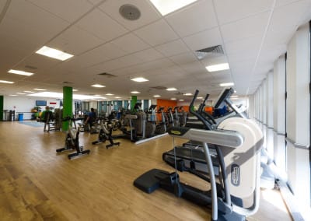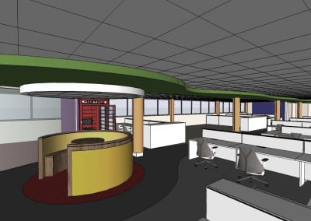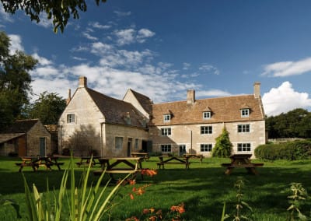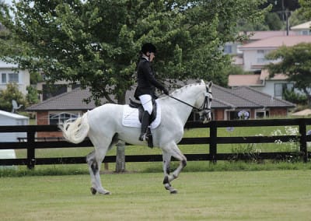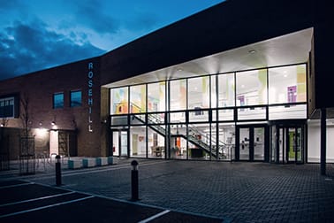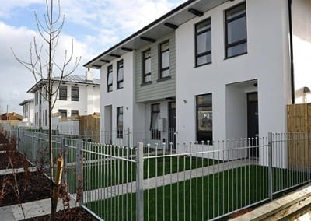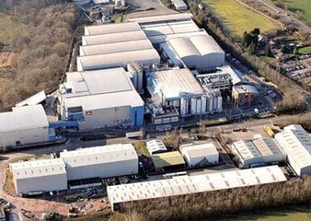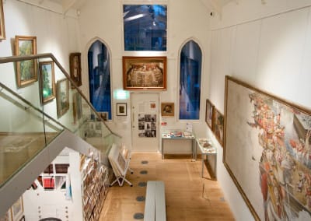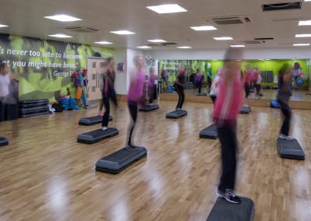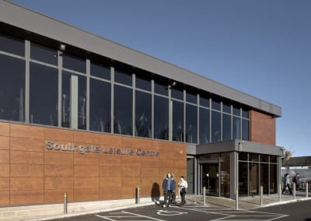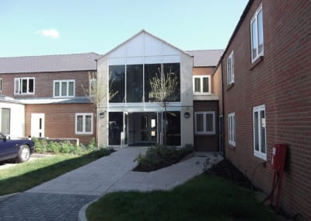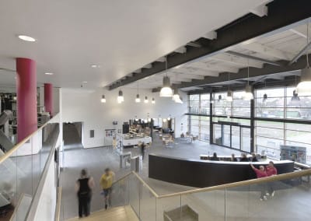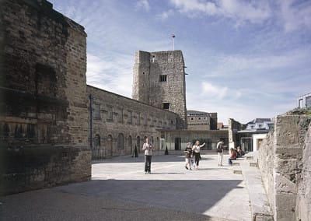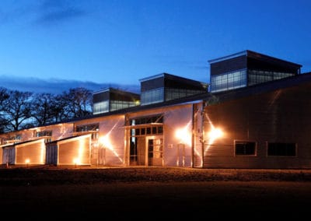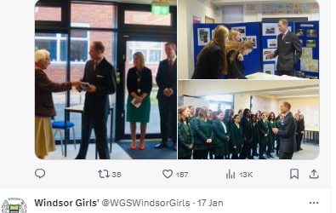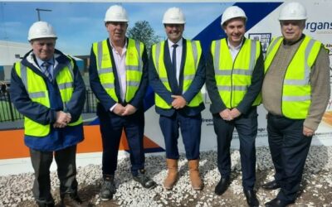Study Space
University of Reading
The Brief
Acting on feedback from recent student surveys, the University of Reading wanted to create a new study and breakout space for its students.
Deciding to repurpose an old laboratory, the space needed to be both a welcoming social area and practical for individual or shared study.
Project Delivery
Working with the Dean, senior team, building surveyor and the mechanical & electrical consultant, we managed the process as designs were created and refined. In addition to general building work and mainstream facilities, careful thought was given to how to ‘zone’ areas in the space and improve air quality post-Covid.
Once the design was signed off, we undertook the role of contract administrator.
- Everything was removed from the old lab (including sinks, the chiller and suspended ceiling) to take it back to a shell.
- Lessons learnt from the Covid-pandemic meant that special consideration had been given to the ventilation system. Rather than natural ventilation, the work needed to include a mechanical vent to ensure that fresh air was regularly brought into the space.
- As you would expect, obsolete electrics were replaced and there was a need for plenty of extra power and data sockets.
- The introduction of high-back chairs, to create acoustic barriers, and study pods created ‘zones’ but meant that radiators needed to be re-sited.
- Welcoming breakout, social spaces were created using bar-style seating and tables, and lower seating areas with coffee tables.
- Lighting was a key consideration in creating the ‘zones’ and there are subtle differences in lighting to reflect the mood of each area.
- The suspended ceiling was replaced and the space was redecorated to a high standard.
The Outcomes
The resulting study space, with its clear zones for study, collaboration and relaxing, is now a well-used space.
Services Provided
Project Management
Value: £150k
Client: University of Reading
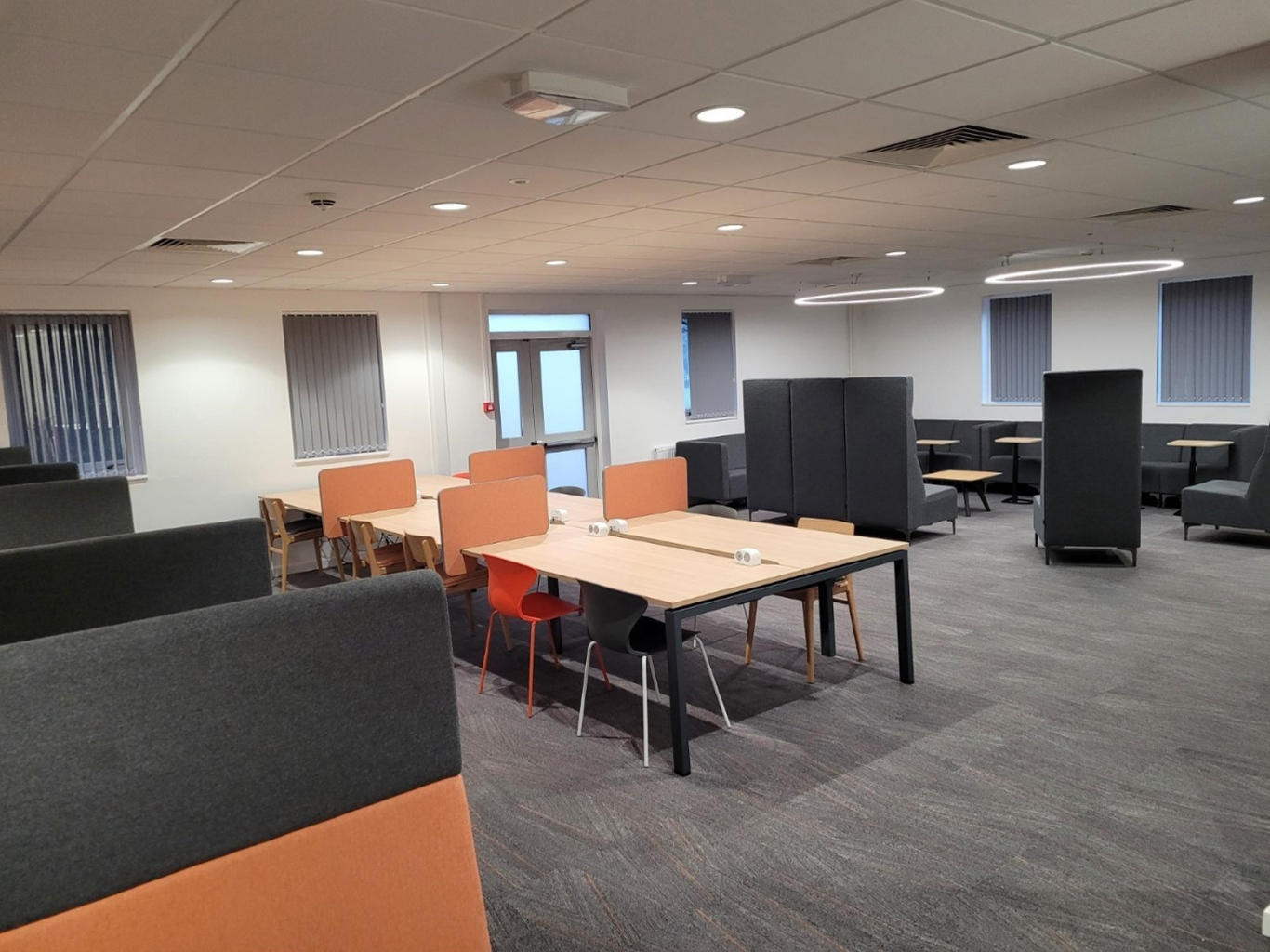
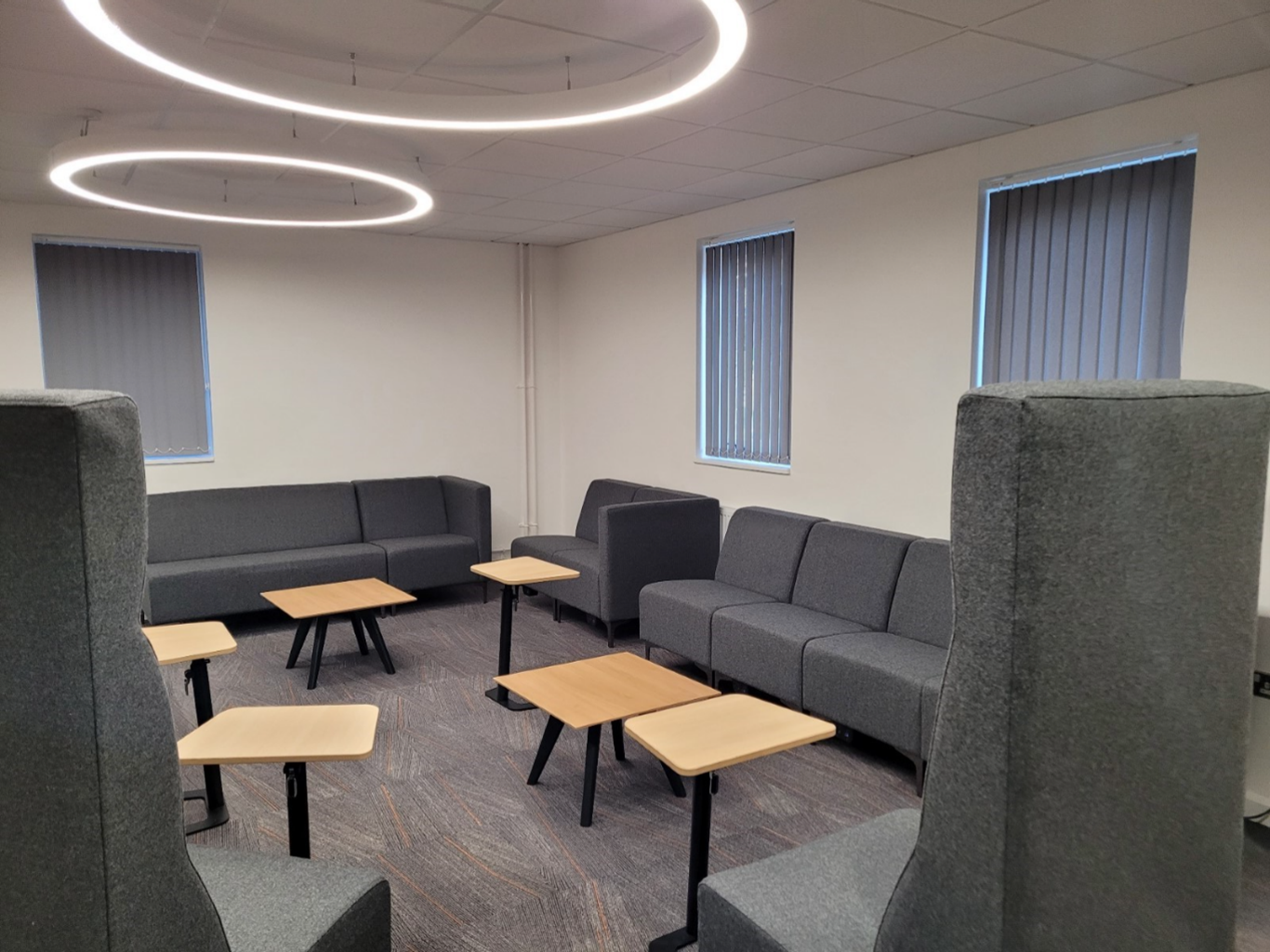
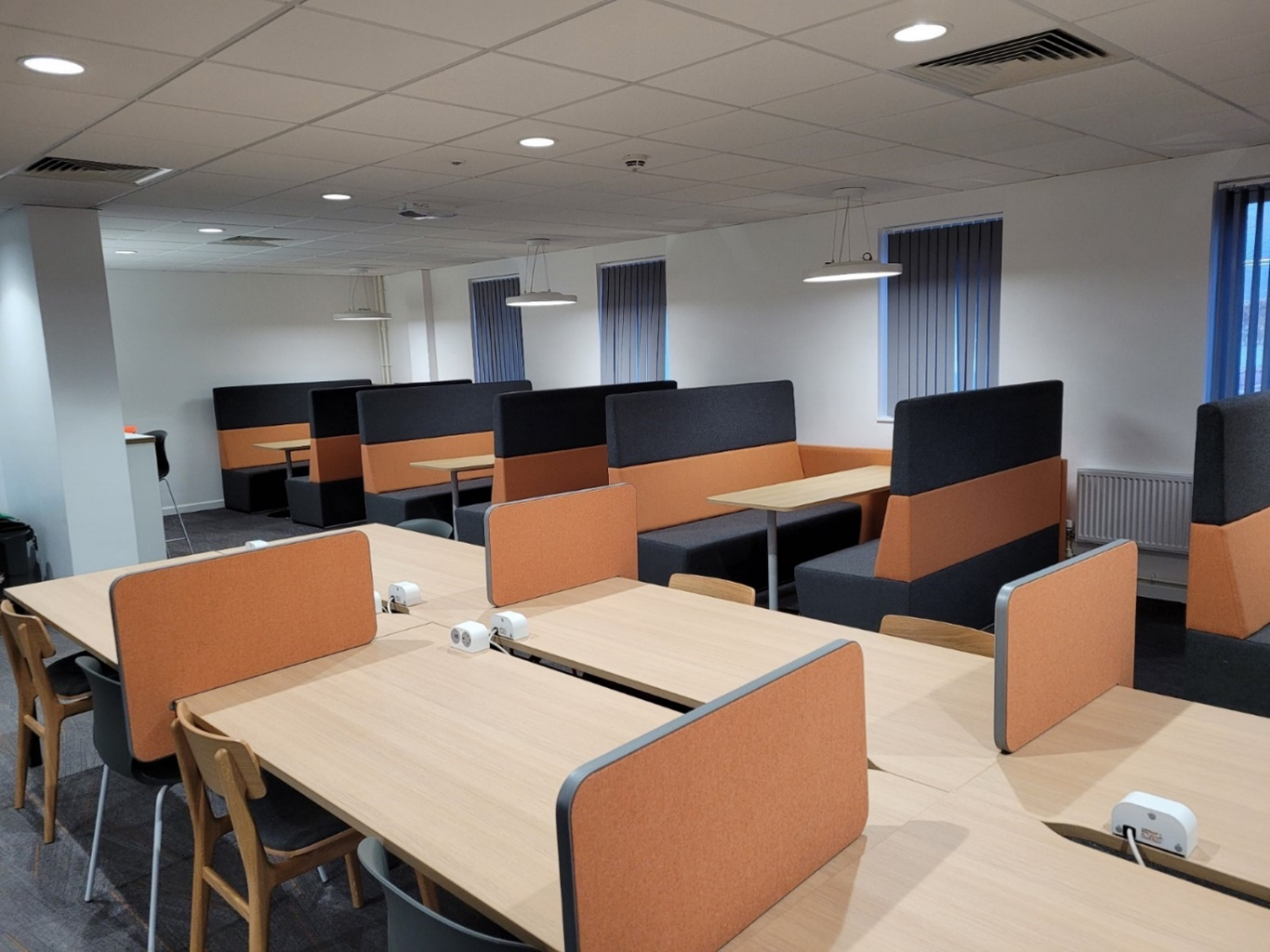
Related projects
Related News
Martin Thomas Associate Director
Martin Thomas joins our Project Management team as Associate Director Have you met our new team member, Martin Thomas? Having run his own well-respected consultancy for nearly 20 years, Martin decided to join us as associate Director of Project Management in December...
Windsor Girls’ School Royal Opening
Windsor Girls' School Sixth Form Royal Opening We were delighted to be invited along to celebrate the royal opening of Windsor Girls' Sixth Form by HRH The Duke of Edinburgh on 16th January 2024. Clarkson Alliance provided both cost and project management to deliver a...
Update on £7.5m sports complex project for Cefn Hengoed Community School
Swansea Council has published an update on the progress of its £7.5m investment into its sports complex project in Cefn Hengoed Community School. Clarkson Alliance have been working hard alongside the local contractors, Morganstone https://morganstone.co.uk/ and our...

