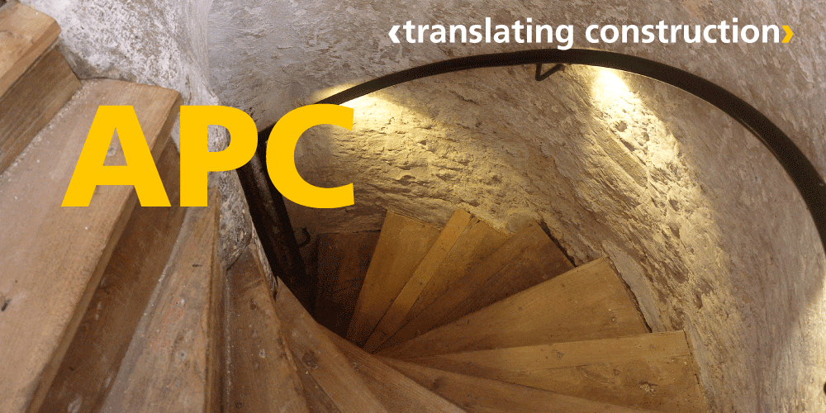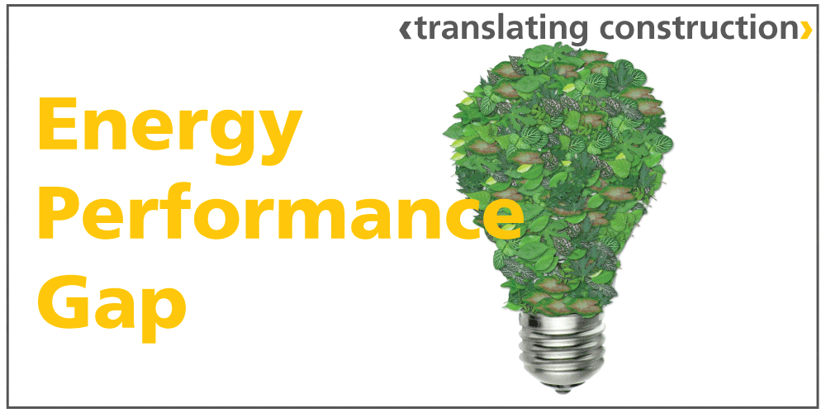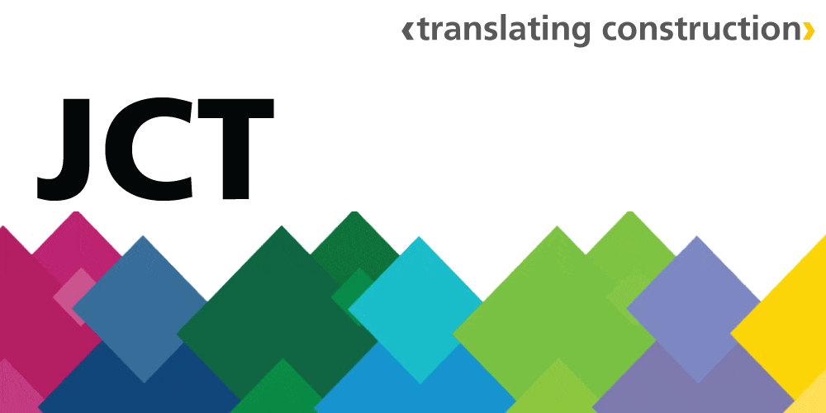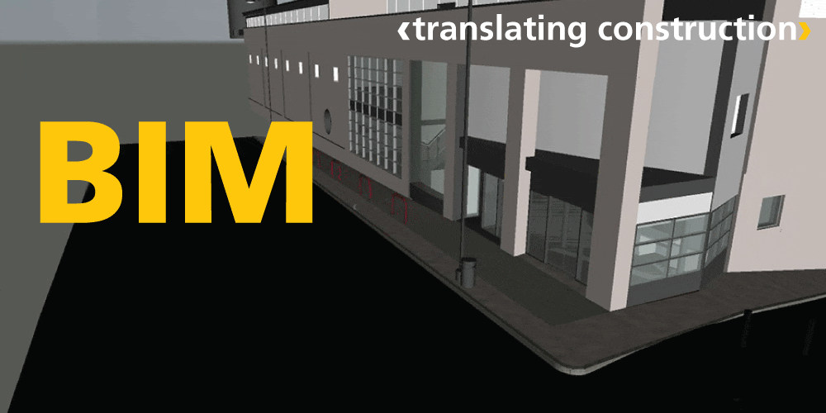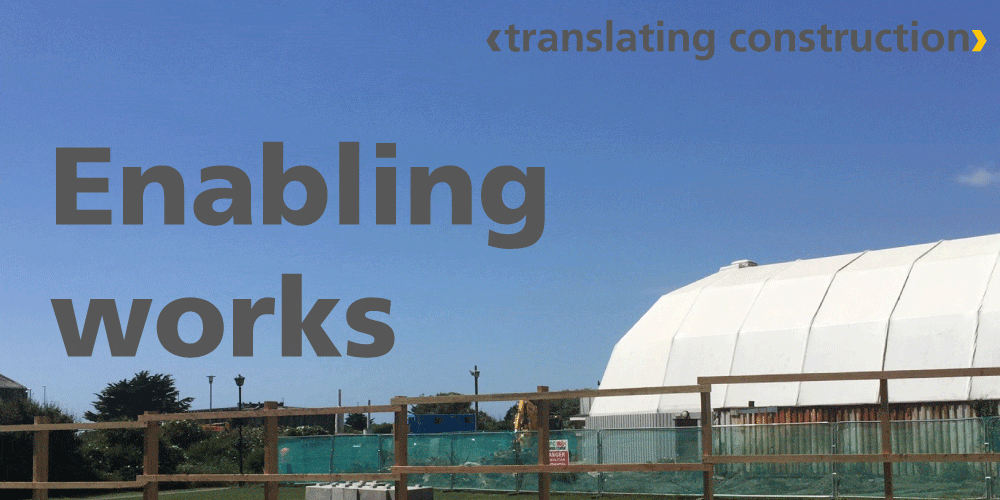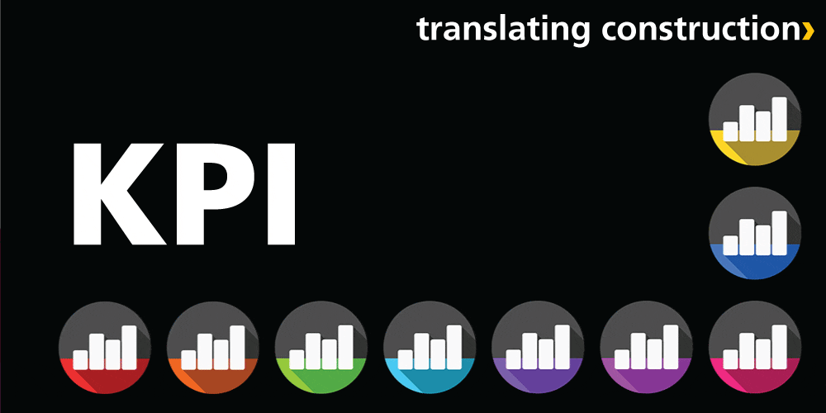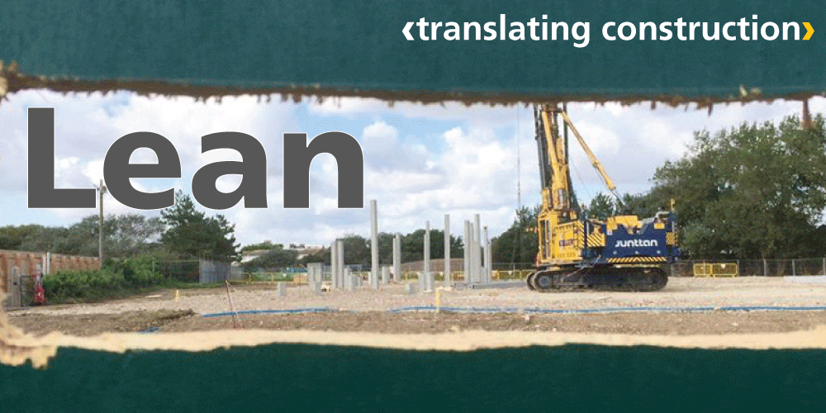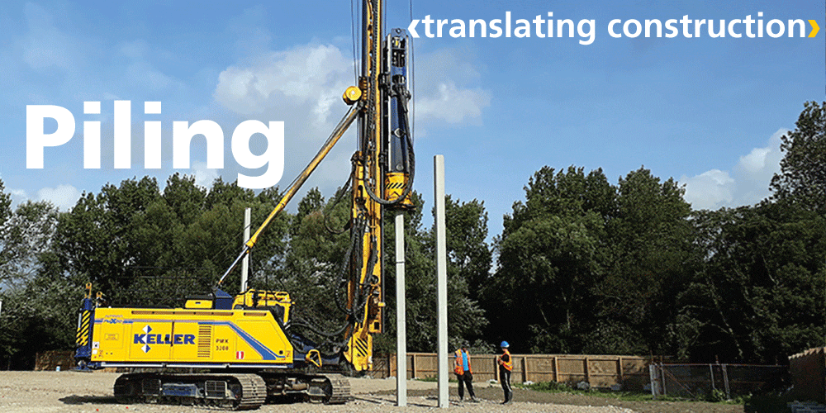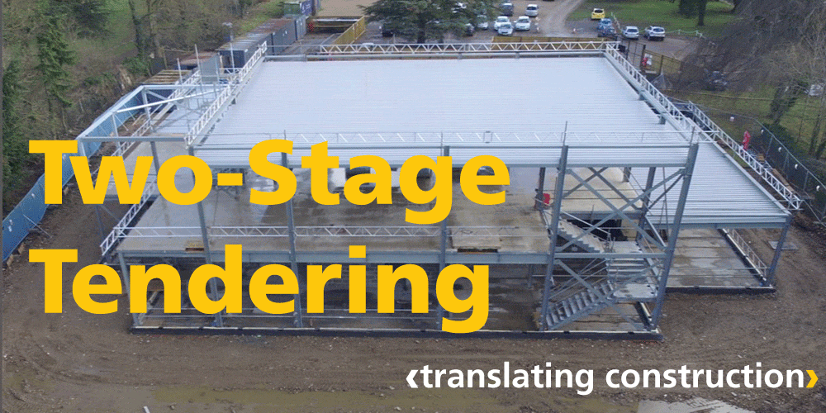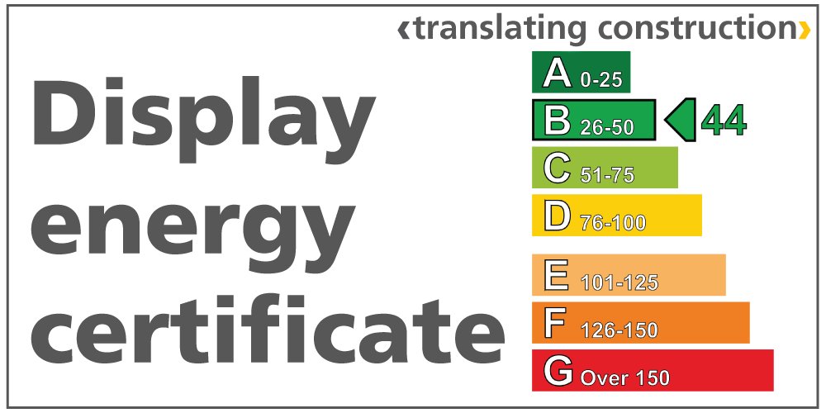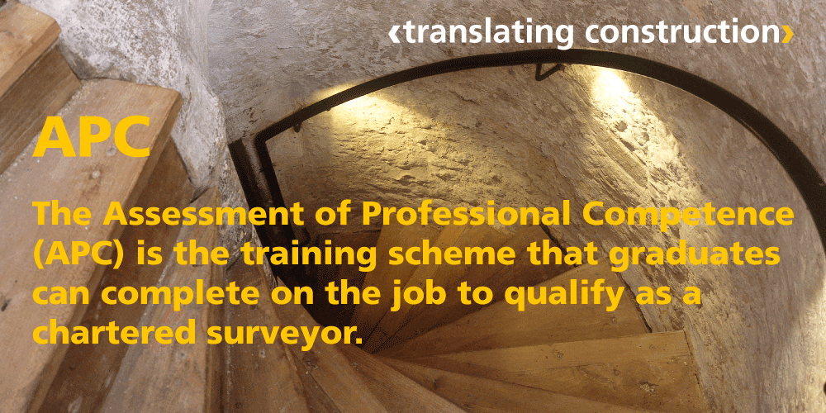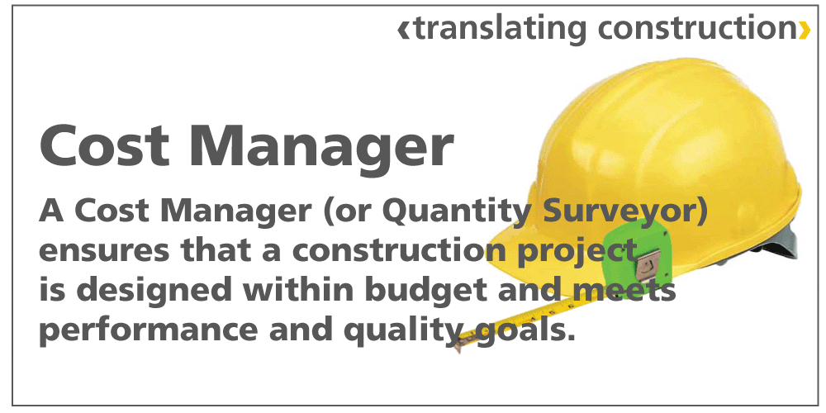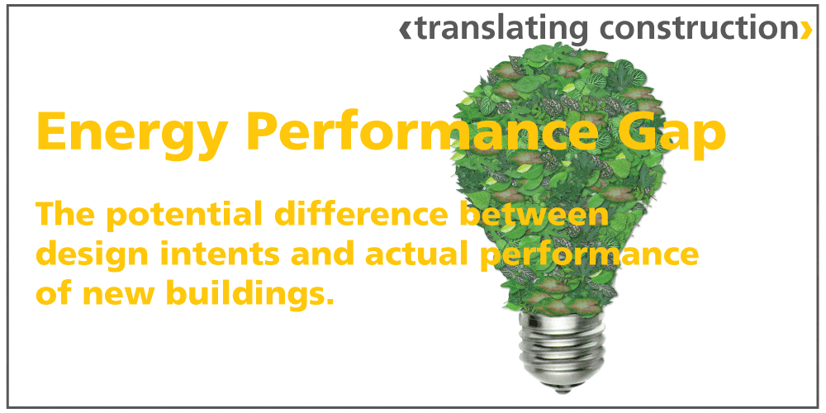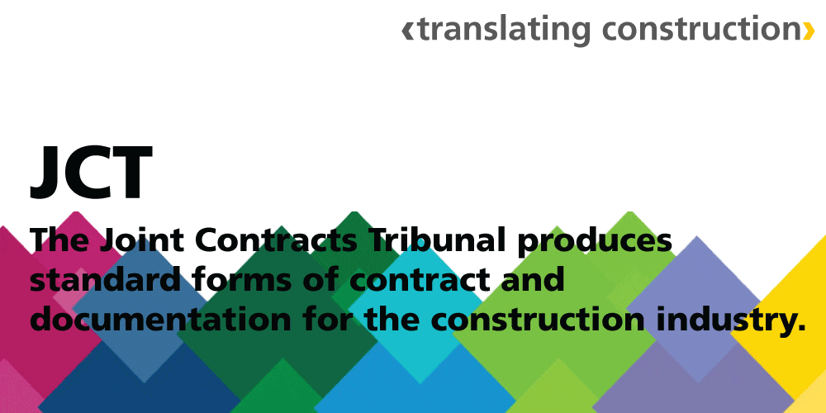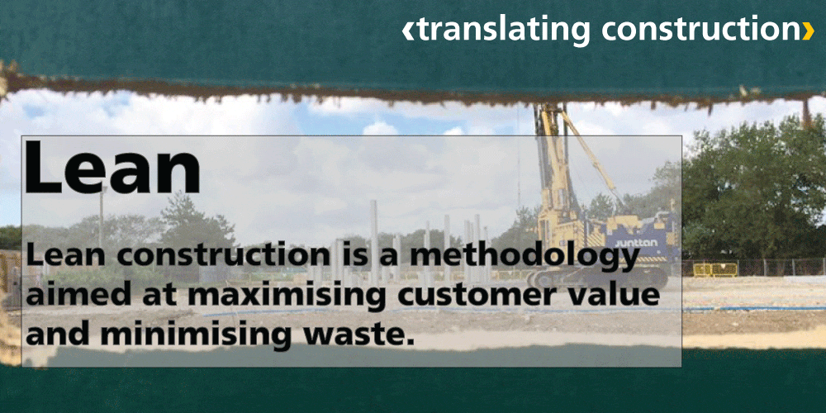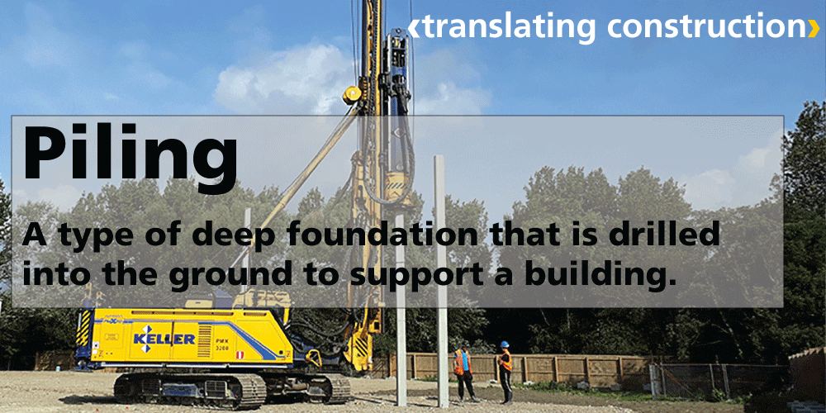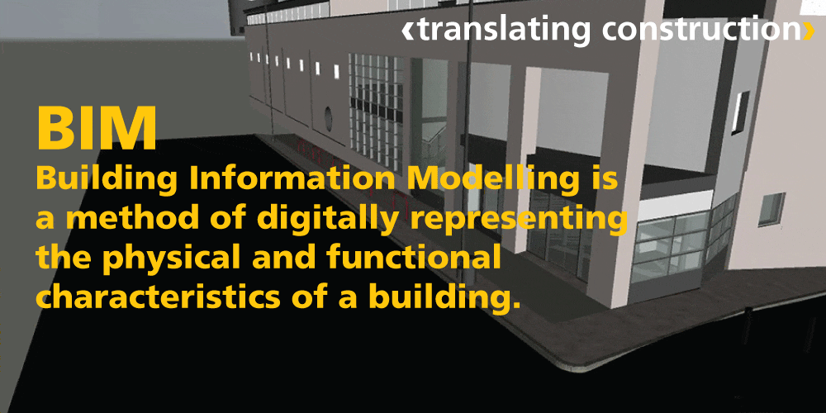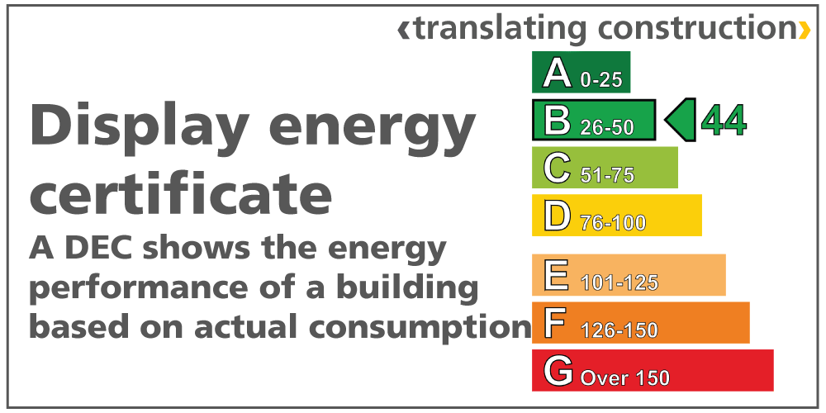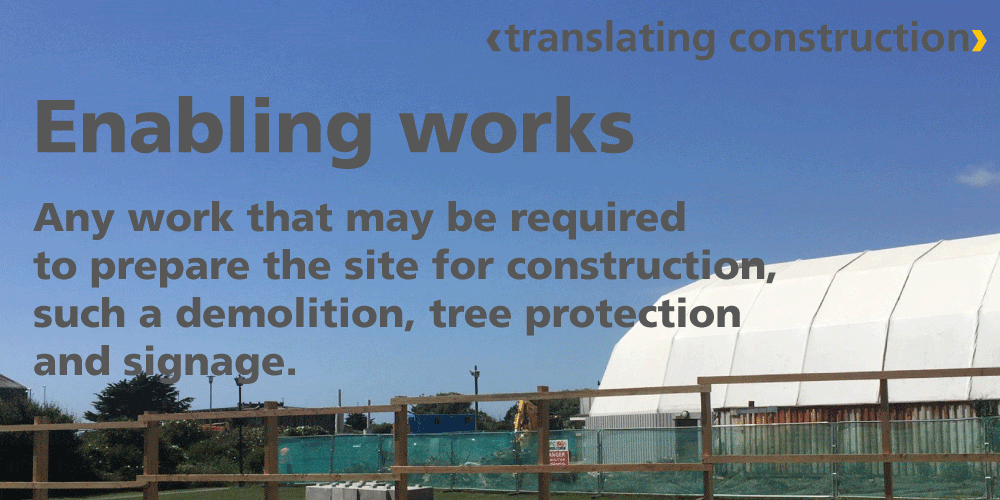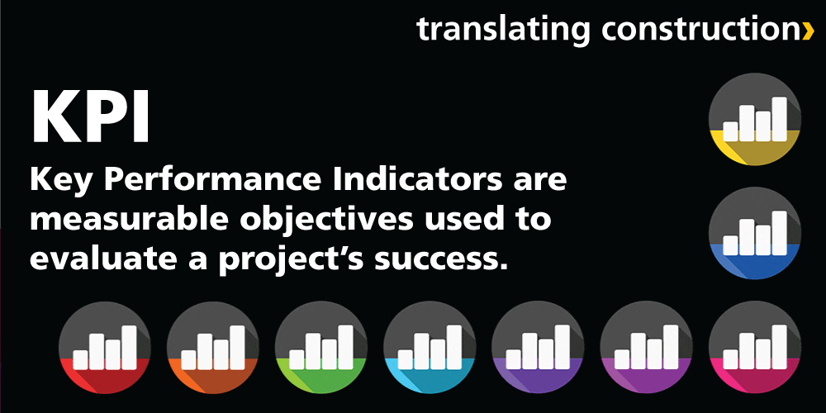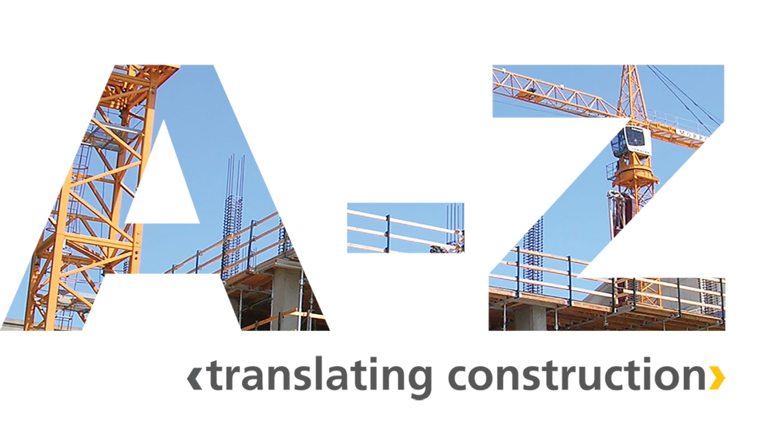
Everyday at Clarkson Alliance we work with clients from a wide range of sectors, for whom the language of construction can be a barrier to effective communication – words which are at best technical-but-necessary jargon and at worst complicated and opaque.
We have created this ‘Translating Construction’ series to provide definitions to these sometimes obscure terms, explanations for when you might encounter them and even a few stories to try and bring them to life and make them memorable.
Let us know any words or expressions that have resulted in blank faces across the meeting table!
Send us your ideas
The Assessment of Professional Competence (APC) is the training scheme that graduates can complete on the job to qualify as a chartered surveyor. Becoming chartered with the Royal Institution of Chartered Surveyors (RICS) is a key milestone in a surveyor’s professional development.
 Dan Bland, completed his APC in 2017 whilst working as a Cost Manager at Clarkson Alliance:
Dan Bland, completed his APC in 2017 whilst working as a Cost Manager at Clarkson Alliance:
“My journey to becoming chartered has been tough, but the varied work and challenging nature of the industry and day-to-day work has helped develop my skills in a way that any additional work done, surplus to my day job, has only helped me become a better Cost Manager.
The APC focuses on a number of technical skills however the core focus of the RICS is to ensure that you act in an ethical and professional manner and with the objective of getting the best outcome for your clients. Clarkson Alliance operate as a client-focused organisation and so operating with a high-level of customer care comes as second nature to everyone that works here.”
A Cost Manager, also known as a Quantity Surveyor, helps to ensure that a construction project is designed within budget and meets performance and quality goals.
 David leads our Cost Management services and explains what motivates him:
David leads our Cost Management services and explains what motivates him:
“We work on projects in a range of sectors and variety of sizes, so every day is different, and I enjoy building lasting relationships with our clients. As a Cost Manager, accuracy and attention to detail are essential; it’s very satisfying being able to offer clients cost certainty and give them the confidence to make the decisions that get projects moving. Understanding the client’s objectives from the outset is key and helps us to provide consistent and reliable cost advice, and ensure that their building project delivers what they expect, at the right price.”
The Energy Performance Gap describes the potential difference between the design intents and actual performance of new buildings. Despite international agreements to reduce carbon emissions, recent studies have shown that the Energy Performance Gap continues to pose a risk to energy saving targets.
Project Manager Jason Crozier explored this topical issue in his dissertation, which has been awarded the Construction Dissertation Prize by Oxford Brookes University. The study concluded that this widespread issue has multiple causes and presented a range of mitigation measures including closer collaboration across professional boundaries, altering the make up of the project team and encouraging the end user to maximise the building’s potential.
Groundbreaking can be an opportunity to raise awareness of a project among stakeholders, and promote the benefits of the project to the local community, and to generate press interest in the project.
Pictured below (L-R): groundbreaking ceremonies at the Clock Tower in Caledonian Park; at Littlehampton Leisure Centre; at the Fitness Centre at Phyllis Court Club.
The Joint Contracts Tribunal is the group that produces (JCT) contracts designed to facilitate the process of constructing buildings. The contracts set out the responsibilities of all parties within the construction process and their obligations, so it is clear as to what work needs to be done, who is doing it, when are they doing it by, and for how much.
A JCT contract is well-recognised by the professional team and building contractors and is designed to save time and allocate risk fairly, The standard forms are kept up to date to reflect changes to law and practice and the latest editions of the JCT Contracts were published in 2016.
Lean construction is a methology aimed at maximising customer value and minimising waste.
The term originated from the manufacturing sector and came into use as a way to address the UK’s long standing ambition to improve productivity and to deliver a higher percentage of projects on time and within budget. Construction has a particular challenge which is that each building is unique, with a unique set of risks and challenges and often a unique group of people delivering the project.
NEC is a family of construction contracts that are used on a wide range of commercial projects, from major framework projects (eg. Crossrail) to minor construction works. When the NEC was introduced it simplified the language of contracts by using plain English that could be more widely understood. It is also intended to stimulate a good relationship between the two parties in the contract, by promoting a collaborative working approach.
This suite of contracts are widely used across the industry. Clarkson Alliance have expertise using the NEC3 suite of contracts and are currently using them to deliver a number of our projects.
Learn more: Graham Clarkson has previously shared some thoughts on how to make the NEC3 work in practice – you can read some of his tips in Construction Manager Magazine.
A ‘pile’ or ‘piling’ is a vertical structural element of a deep foundation that is drilled deep in to the ground on a building site. The piles form the essential support for the structure above,
Piles are typically made of steel or reinforced concrete and are designed to support the load from the superstructure of the building (eg. the frame, the external and internal walls, the roof etc). The material and exact type of piling used on a project depends on a number of factors including the ground conditions; the size and weight of the proposed building; the proximity to other structures; the presence of water.
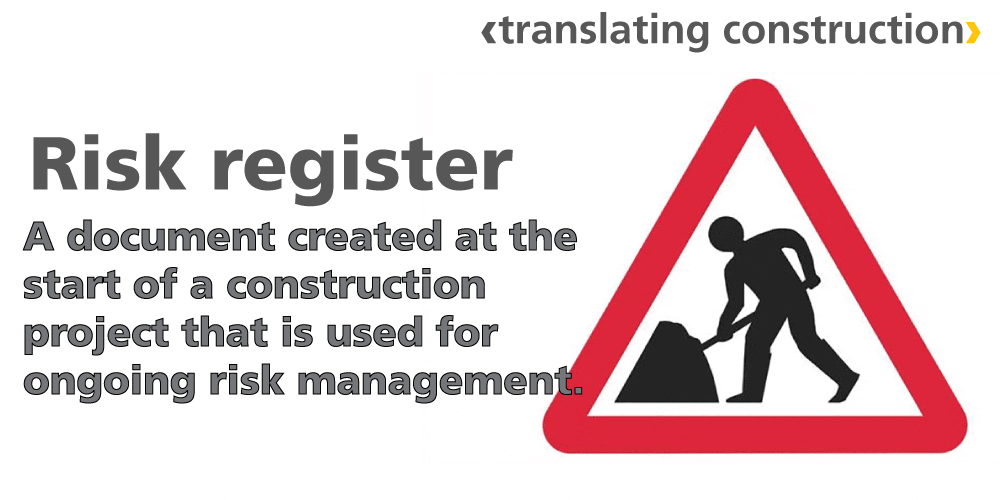
A Risk Register, or Risk Log, is a document created in the early stages of a construction project that can be used to track issues and address problems as they arise.
The Risk Register forms part of a Risk Management strategy whereby project managers identify, analyse and seek to mitigate or minimise the risks on a project. Typically, a risk will be defined by having a probability and an impact; when these two considerations are combined the importance of the risk can be understood and the project manager can then address the risks with the greatest potential for loss.
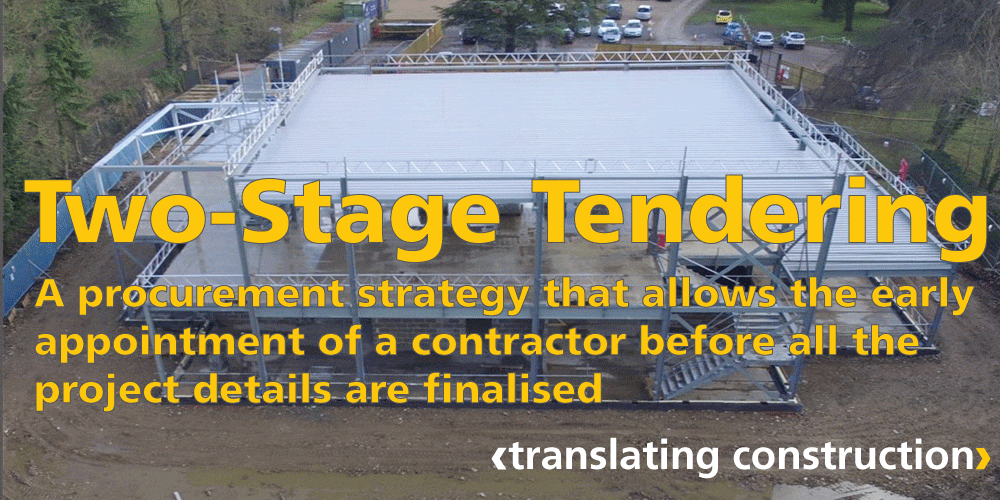 Two-Stage Tendering (or Two-Stage Procurement) is a process where a contractor can be appointed at an initial stage of a project when details relating to design, price and programme have not yet been finalised.
Two-Stage Tendering (or Two-Stage Procurement) is a process where a contractor can be appointed at an initial stage of a project when details relating to design, price and programme have not yet been finalised.For the Stage 1 of the tender contractors put forward their proposals to work on the pre-construction stage of the project. This will likely be selected on elements such as method statements; staffing; costs of preliminaries; proposed programme. The successful contractor will then work with the rest of the consultant team to finalise the design. They will be employed under a Pre-Construction Services Agreement (“PCSA”).
During the second stage of the tender, the client and the preferred contractor negotiate the main building contract in parallel with the work being carried out under the PCSA. In theory the early involvement of a contractor should improve the cost certainty of the project and lead to a well-integrated project team who are united behind the agreed project outcomes.
The client is able appoint a different contractor to deliver the project at Stage 2, however in an ideal scenario the contractor appointed at Stage 1 would be used, and the benefits from their early involvement can be realised eg. to programme and risk management.

Whole Life Costing (WLC) is a tool that seeks to calculate the cost of a building for the whole of its life, rather than only considering the cost of construction. This technique looks at costs such as: inception; construction; occupation; disposal. As a result it will also include ongoing costs such as maintenance, refurbishment, energy, utilities and security.
Whole life costing encourages the use of best value building designs and is considered a better way of assessing value for money than construction costs – which may result in lower short-term costs but higher ongoing costs. It also encourages collaborative working across the project team, as input will be required from various parties with different expertise in order to assess the full implications of options.
You can learn more about Whole Life Costing on the Constructing Excellence website.
Building Information Modelling is a method of digitally representing the physical and functional characteristic of a building.
It enables us to digitally simulate, plan, cost and deliver projects and provides clients with greater understanding of how the final facility will look. Clarkson Alliance have successfully used BIM on a range of projects including Rose Hill Community Centre in Oxford. The project stakeholders were able to visualise the final building during the design stages, as this flythough video shows:
A DEC shows the energy performance of a building based on actual energy consumption. A building will receive a rating from A to G based on CO2 emissions. Every public building over 250m2 must display a DEC. The purpose of the certificate is to:
- Raise public awareness of energy consumption of public buildings
- Promote the improvement of energy performance of buildings
- Help building owners identify and improve the energy efficiency of their buildings
- Increase transparency of energy efficiency
One of our recently completed projects, Sacrewell Mill, received funding from the HLF, whch was used to restore and preserve the building, and to develop a sustainable business plan to secure the long term future of the farm. The project included restoring the water mill – seen here in action after 50 years!
KPIs are measurable objectives used to evaluate the success of a project. In construction these are typically based around quality, time and cost.
We work with our clients to define the outcomes of the project through a set of measurable objectives. Each objective will have relative importance in terms of achieving the desired outcomes.
This shapes the strategic delivery of the project and guides the design team to develop solutions that will achieve the objectives.
M+E refers to the Mechanical and Electrical systems within a construction project. The term is sometimes extended to MEP, where the ‘P’ stands for Plumbing.
Mechanical systems might include plant, machinery, and heating and ventilation systems, and electrical can refer to the power supply throughout the building, lighting, telecommunications and control systems.
Engineering firms often specialise in both M and E systems since the two are often closely integrated. Technological developments over recent years has meant that the services offered by an M+E consultant can often incorporate the latest sustainable solutions, eg installation of energy efficient systems.
 Novation is a process by which contractual rights and obligations are transferred from one party to another. In construction, novation normally refers to the process where the design consultants are initially contracted to the client but are then ‘novated’ to the contractor.
Novation is a process by which contractual rights and obligations are transferred from one party to another. In construction, novation normally refers to the process where the design consultants are initially contracted to the client but are then ‘novated’ to the contractor.
Novation is common on design and build projects where the design team are appointed by a client to carry out initial studies or prepare a concept or detailed design, but then when a contractor is appointed to carry out or complete the design and construct the works, the design team (or part of it) is novated to work for them.

A Quantity Surveyor – also known as a Cost Manager – provides expert advice on the cost of a construction project.
Their specific work varies according to the project, but can include:
- Producing detailed budgets and cost plans
- Advising on procurement approaches
- Value management throughout the project
- Embedding cost control into the project team’s thinking
- Monitoring and reporting

Snagging is a widely used expression in construction that defines the process of inspecting a building for minor defects or omissions in the building work.
A snagging inspection takes place when the building is considered complete by the contractor, but prior to practical completion.
Any identified defects should then be recorded and rectified prior to the certificate of practical completion being issued. Defects are usually cosmetic, for example incorrect or missing installation of fixtures and fittings, however more significant defects can also arise.

Value Management is an approach that explores the project objectives and outcomes from the client’s perspective. It focusses on agreeing the expected outcomes and then using them to address the question of how to deliver the project.
By understanding what the client and end users mean by ‘value’ the project team can make informed decisions throughout the project with the confidence that they are moving towards the shared goal.
Securing the best value and return on investment for our clients runs through the core of Clarkson Alliance. We place great a importance on working with clients to establish their desired project outcomes from the outset, are then able to spot opportunities for making savings without compromising on the quality expected. A good example of this is the work we did with Jesus College, Oxford to deliver student rooms that also met the high quality requirements of the city’s conference market.
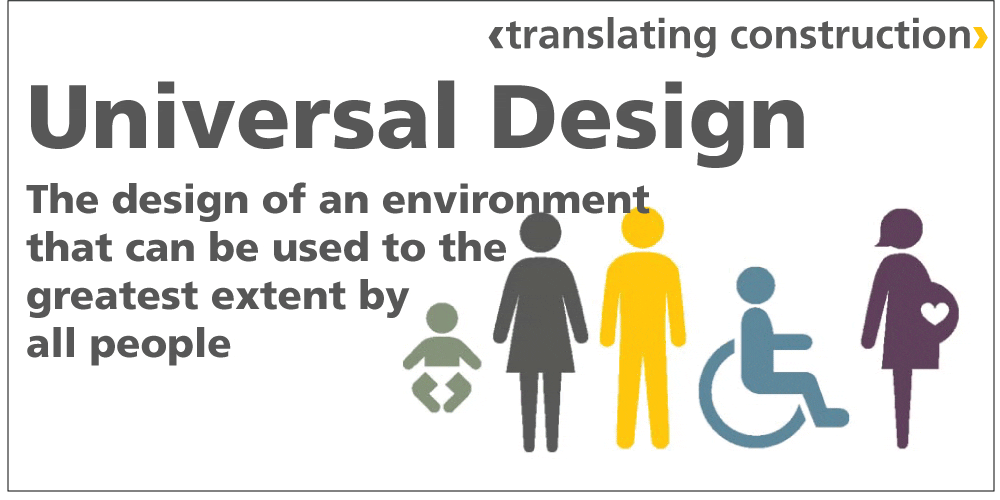
Universal (or Inclusive) Design refers to the design of an environment that ensures it can be accessed, understood and used to the greatest extent possible by all people regardless of their age, size, ability or disability. An environment (or any building, product, or service in that environment) should be designed to meet the needs of all people who wish to use it. This is not a special requirement, for the benefit of only a minority of the population. It should be a fundamental condition of good design.
There are a number of principles that universal designs should follow, including: placing people at the heart of the design; acknowledging diversity and difference; providing flexibility in use and offering a choice where a single design solution cannot accommodate all users.

A ‘Z Clause’ is a clause used to amend standard form NEC contracts. Z clauses can be inserted into NEC contracts to enable parties to agree additional conditions of contracts, in order to cater for specific needs relating to the project and the terms of its delivery.
A common reason for using a Z clause is to introduce an obligation for a contractor to comply with applicable statutes and regulations.
The NEC has warned about the risks surrounding the incorrect use of Z clauses, which can result in the contract becoming ambiguous and mean the project takes longer to complete or cost more. The latest update to the suite of contracts (NEC4, introduced in 2017) has tried to reduce the need for Z clauses by incorporating some of the common Z-clauses into the standard contract documents. You can find out more about Z clauses and the NEC warnings about them on the NEC website.

